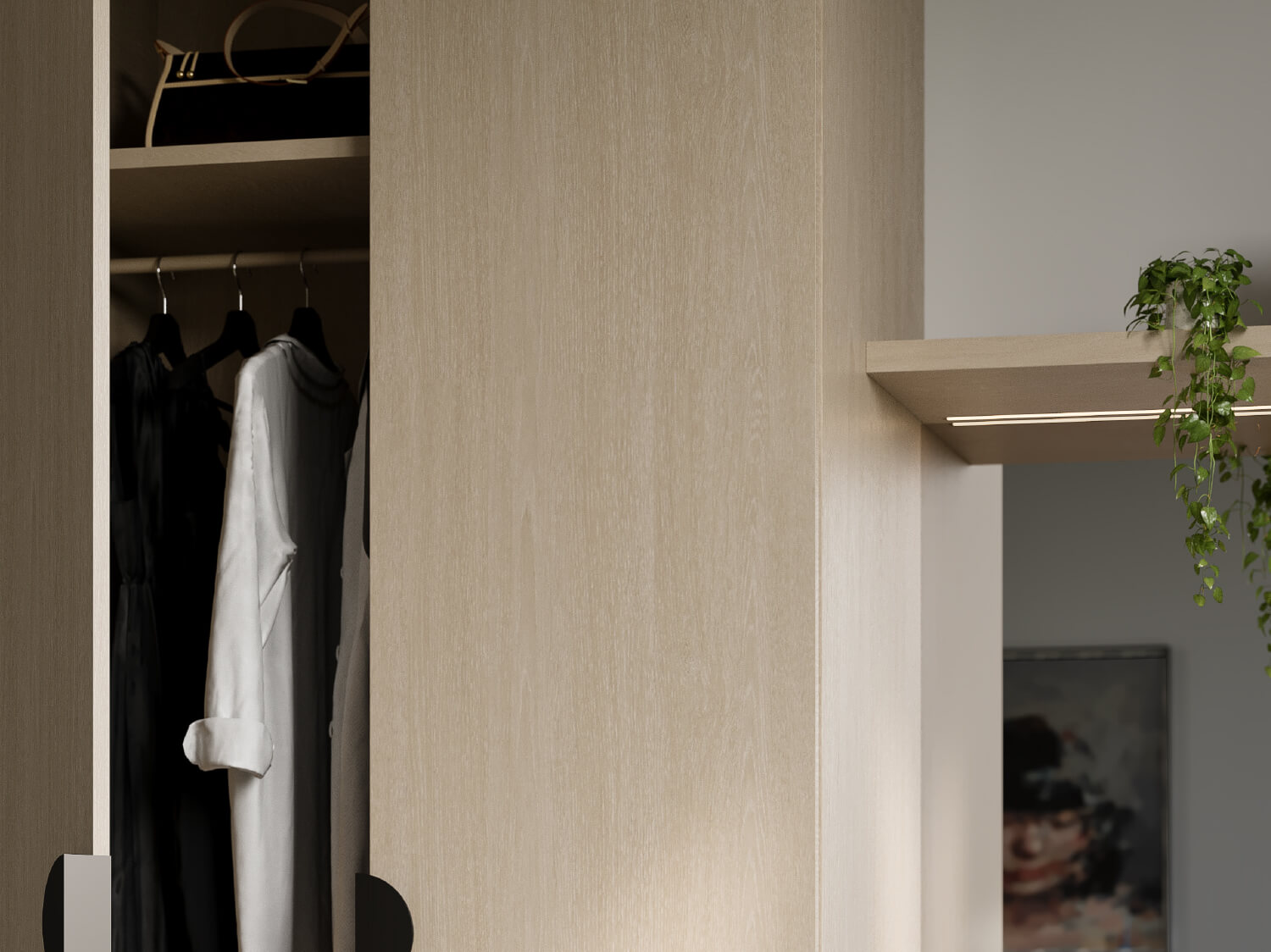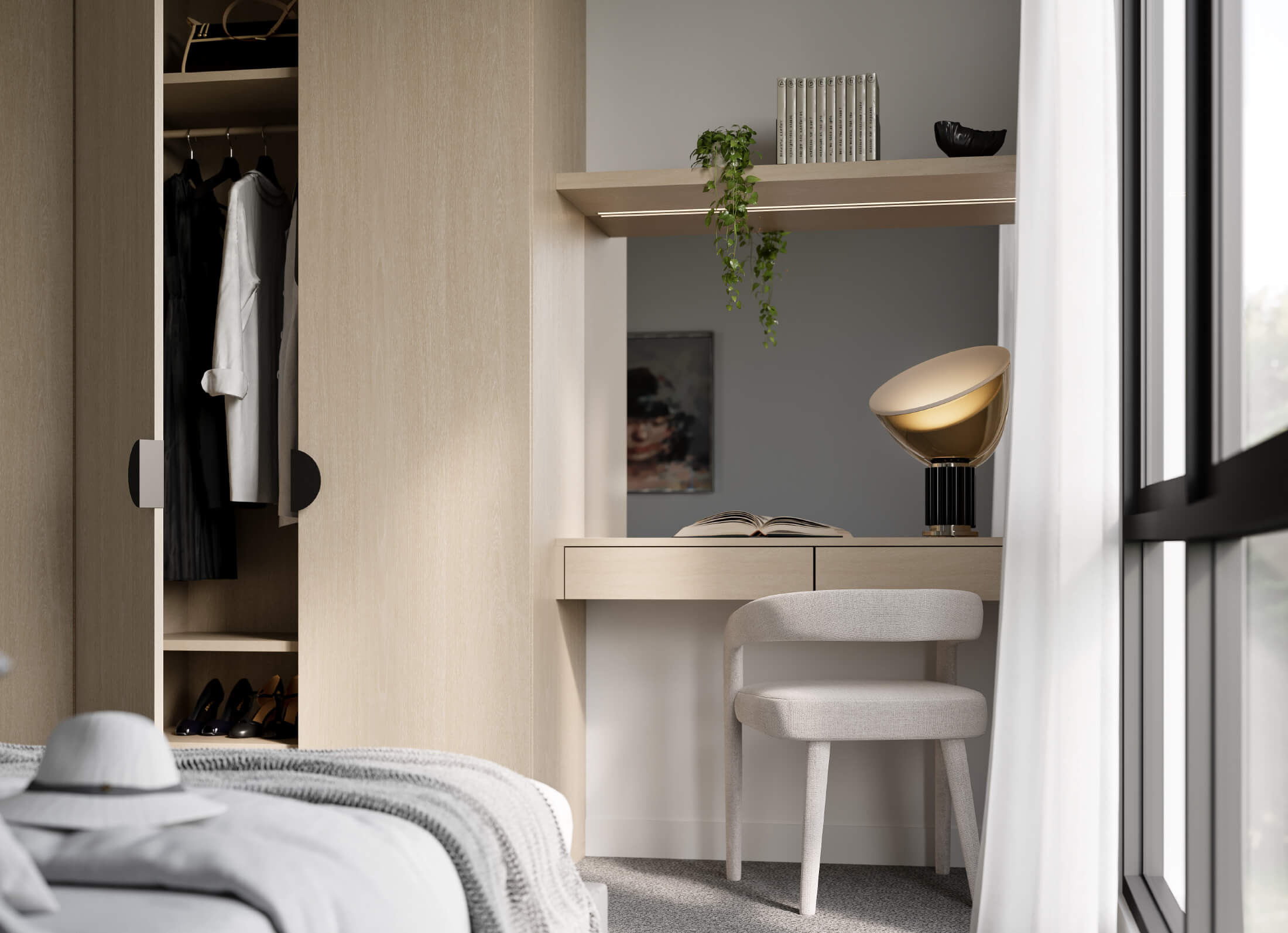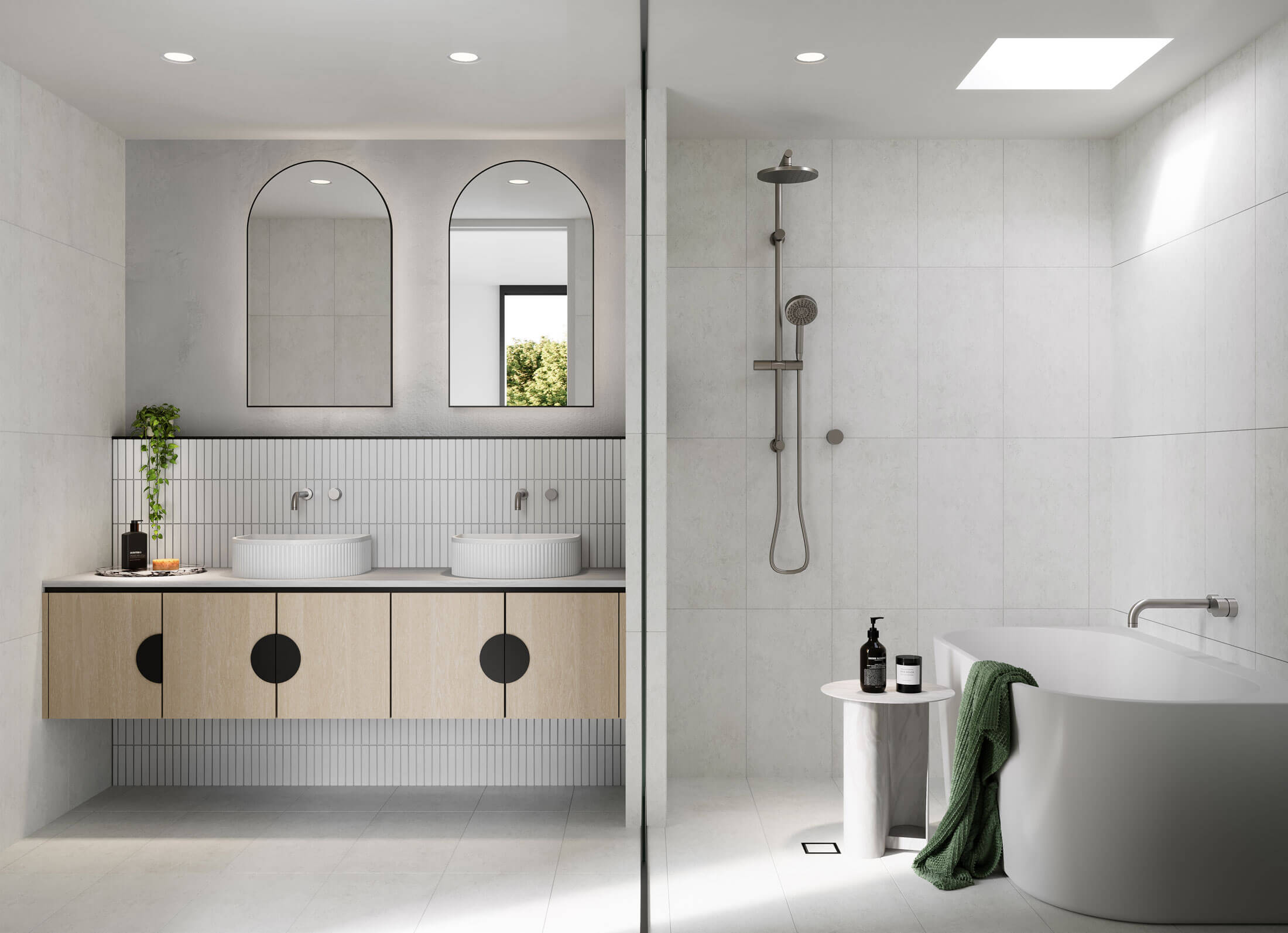
Experience contemporary living at its most sophisticated, on the doorstep of our city's most celebrated cultural offerings.
Ranko - 0451 153 833


Considered Architecture
Linear in form and rich in materiality, the facade honours the surrounding streetscape whilst asserting a fresh and distinctive presence. The layering of textures creates a sense of visual depth, tip toeing the line between classic and contemporary, natural and manmade.
Strong articulation allows for large recessed balconies within the built form, encouraging residents to engage with the outdoor environment. Lush landscaping has been cleverly integrated into the architecture, softening the building whilst complementing the surrounding greenery.
Master of gardens John Patrick
“These outdoor spaces foster a sense of connection and rejuvenation. Lush and generous, they draw residents out of their homes and encourage them to engage with the beauty of the landscape.”
John Patrick
Director John Patrick Landscapes

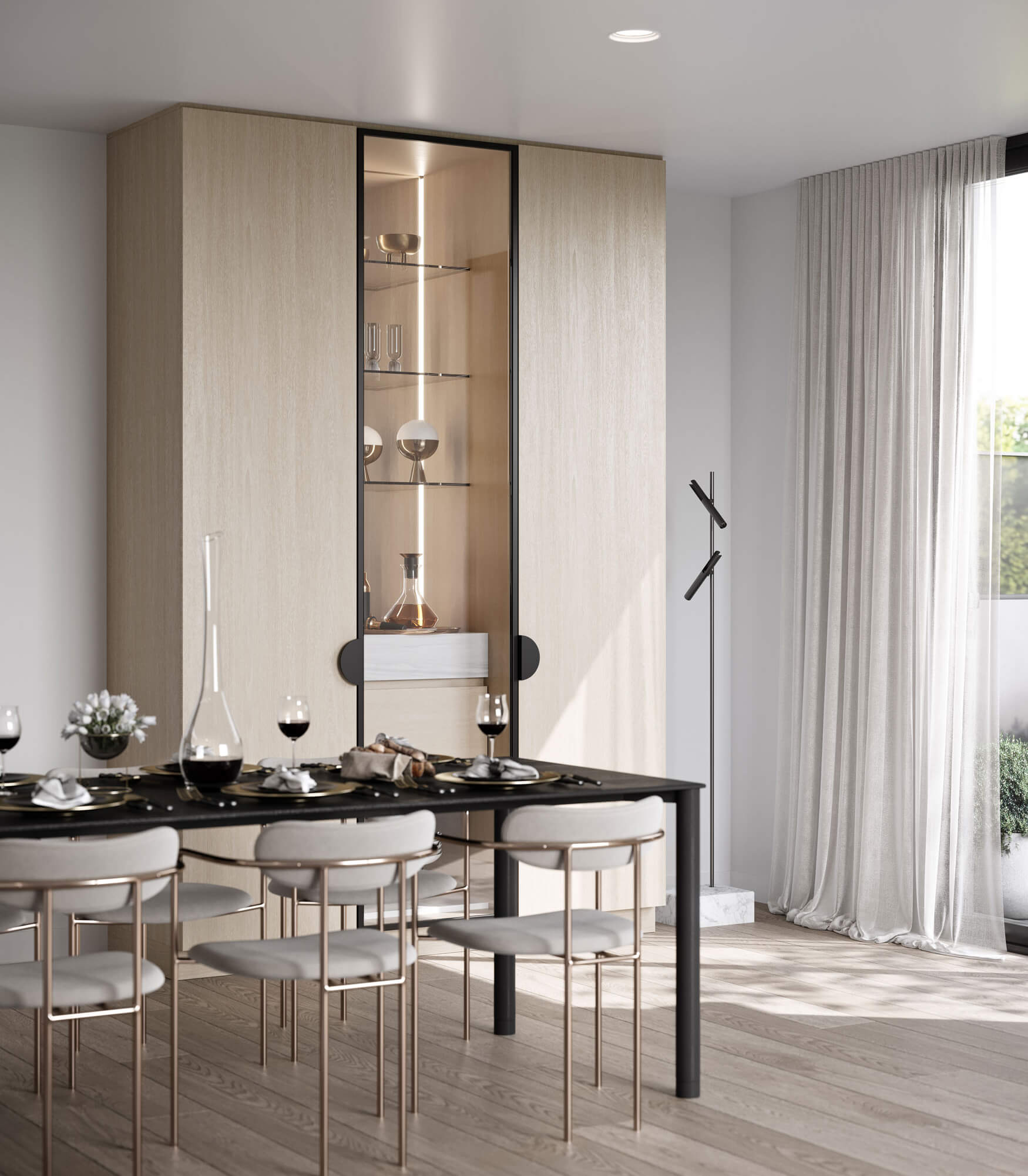
Crafted Interiors
Light-filled, calming and meticulously curated, the interiors offer a neutral canvas for you to colour with your own furniture pieces and homewares. Timeless finishes evoke an atmosphere of tranquillity from the instant you return home – combining light timber joinery, natural stone surfaces, warm oak engineered timber floors and plush wool blend carpets.
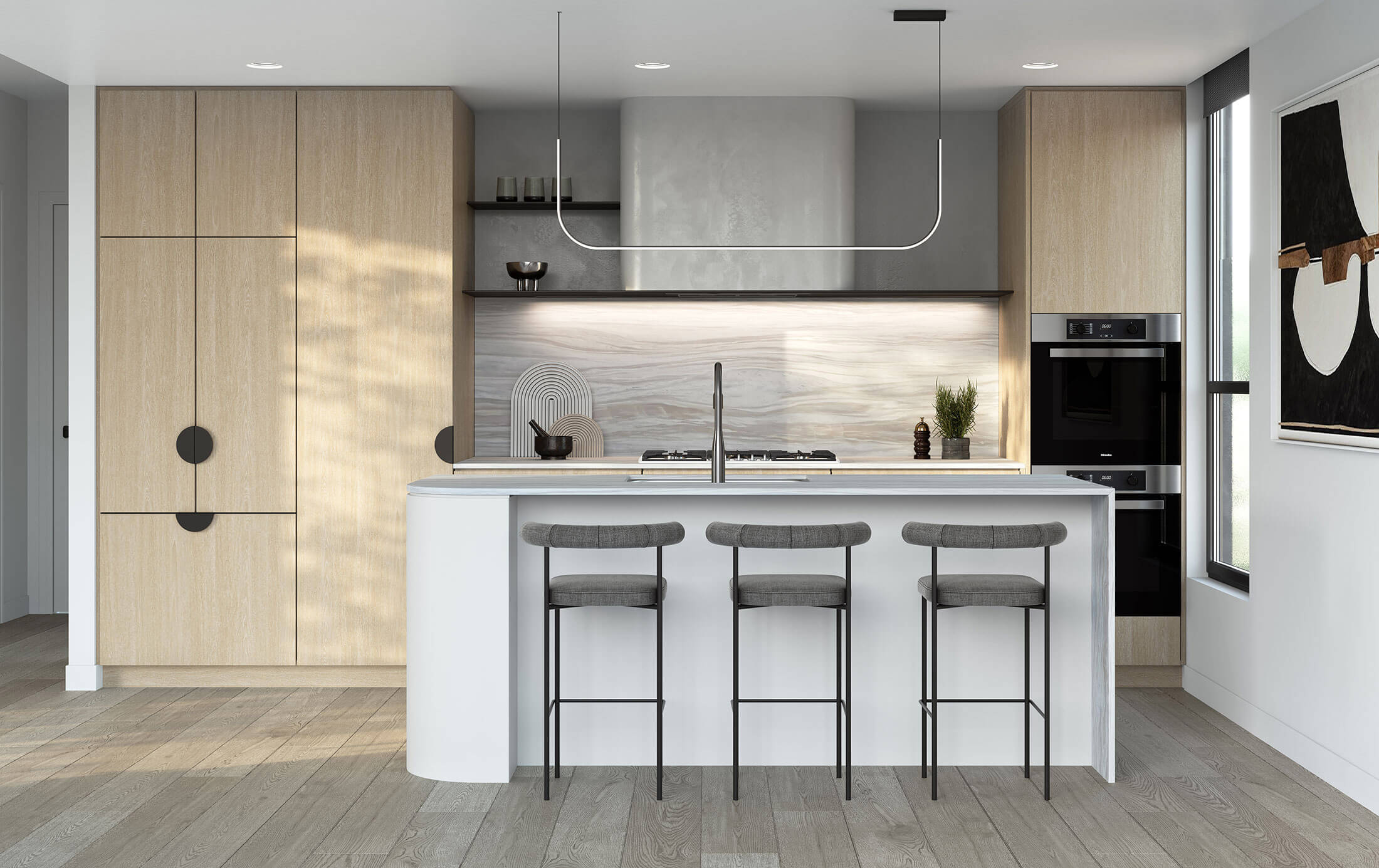
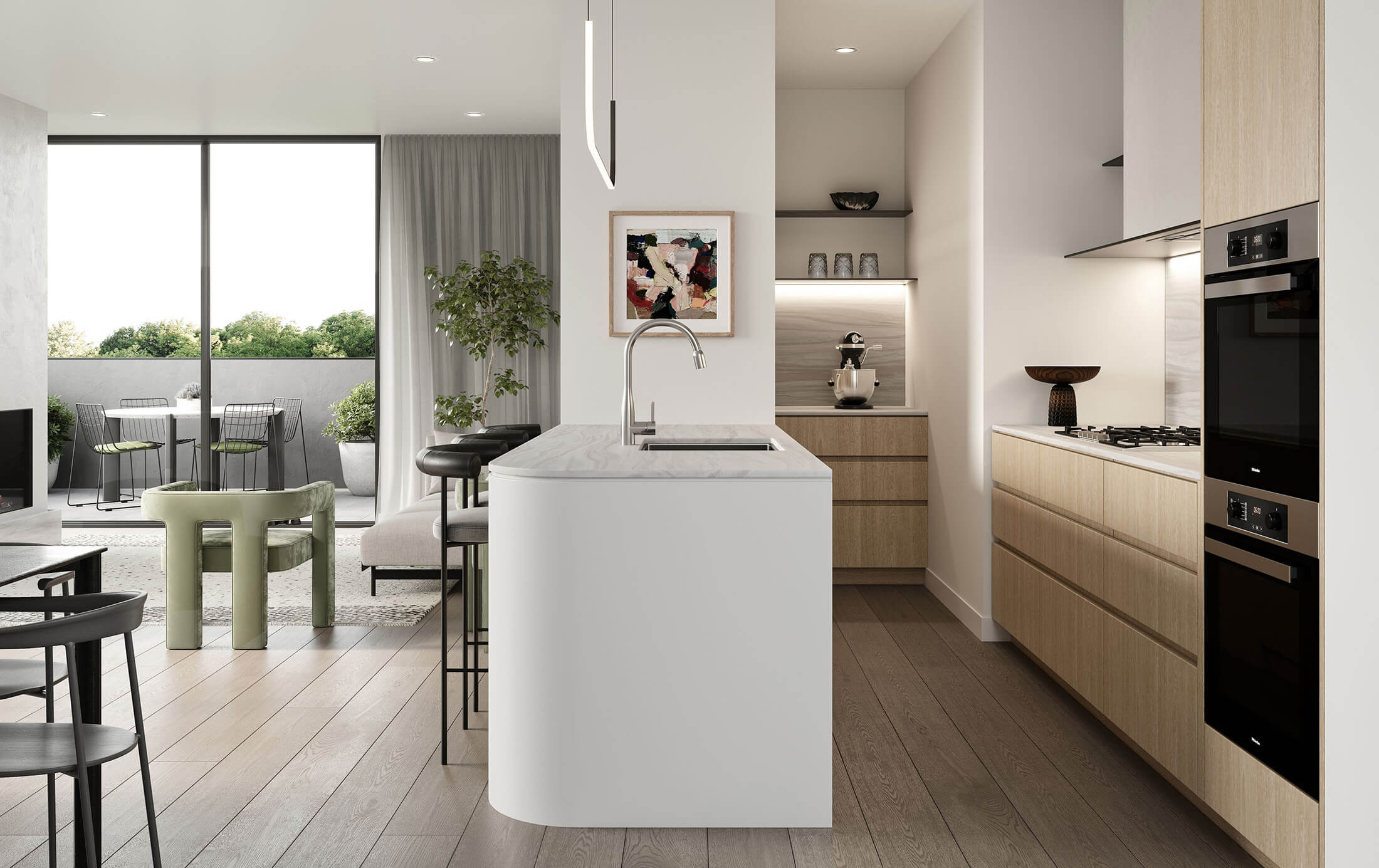
Curated spaces by the visionaries at SORA
“The interiors of Alma Village embody timeless style, defined by an authentically elegant palette of finishes as well as abundant light and ample space.”
Chantelle Balliro
Executive Manager SORA
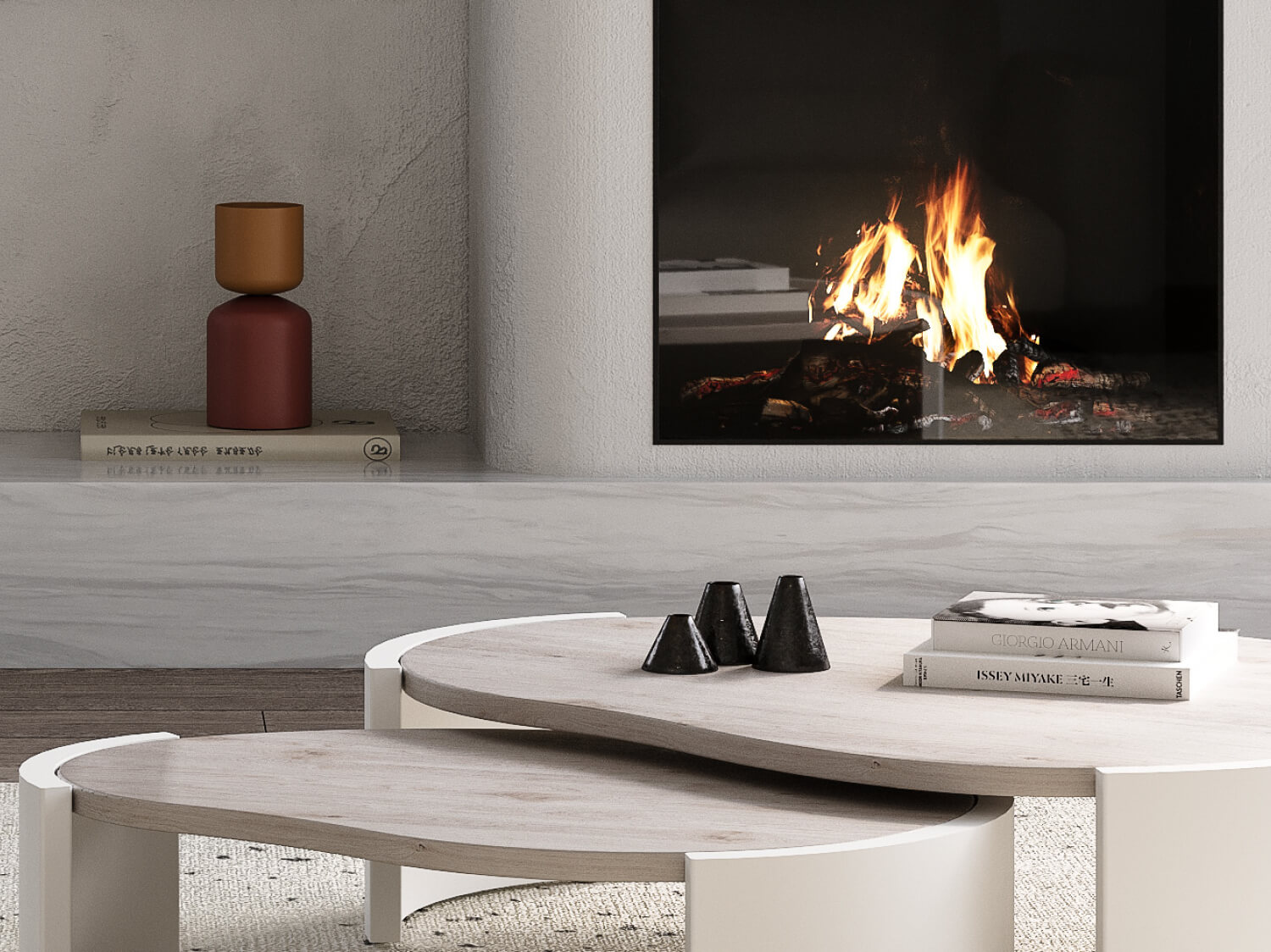
A haven for
modern living.
A carefully crafted kitchen has been designed to spark inspiration every night of the week, featuring high-end appliances, plentiful storage and tactile stone surfaces.
The functional layout allows daily rituals to unfold naturally.
The adjoining living room invites residents to connect and engage, appointed with a striking stone plinth for your most treasured ornaments and books. Premium upgrades including a fireplace and custom bar reflect an unparalleled sense of craftsmanship, whilst curved forms cultivate a soft, organic and free flowing aesthetic.
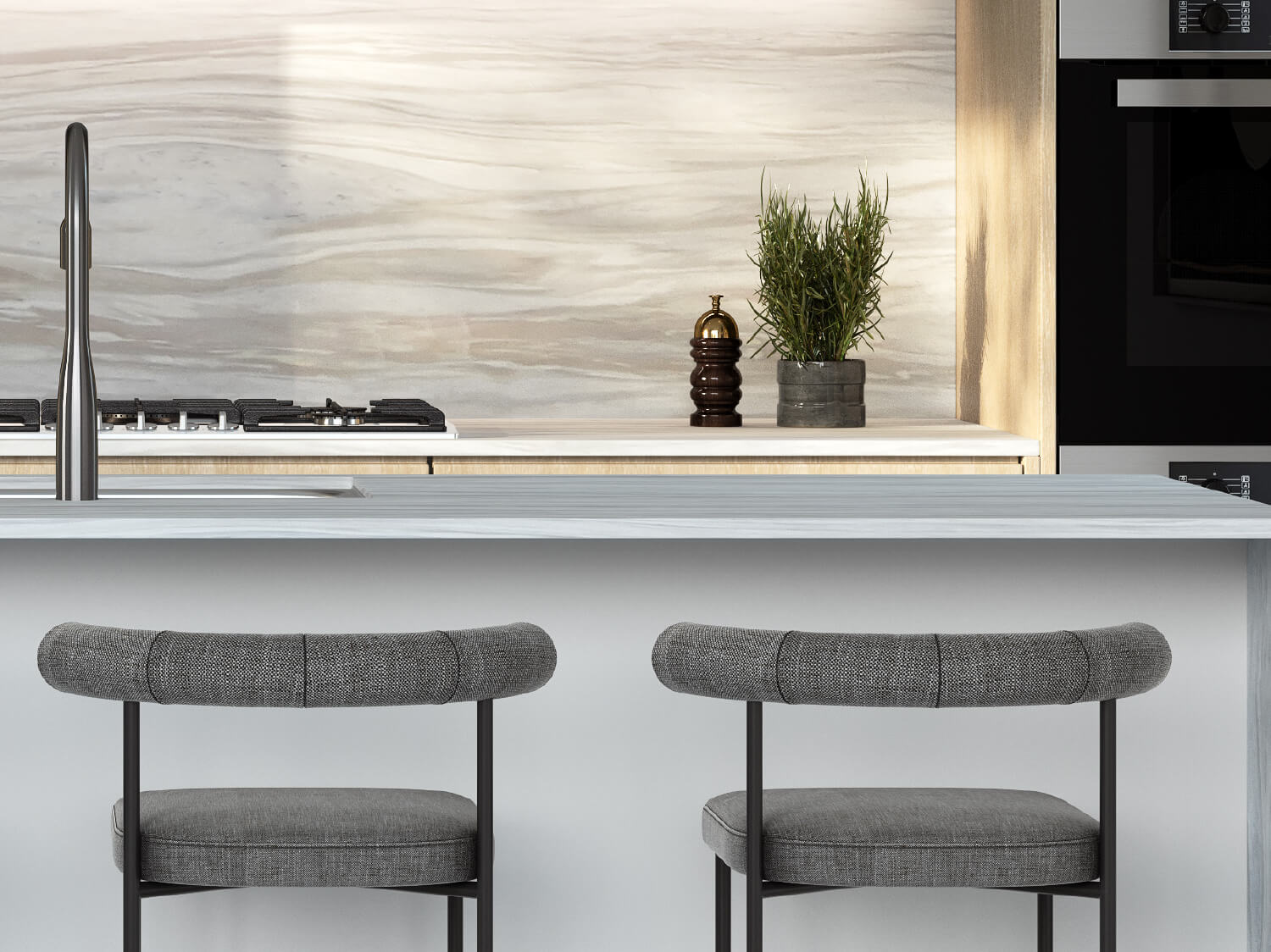
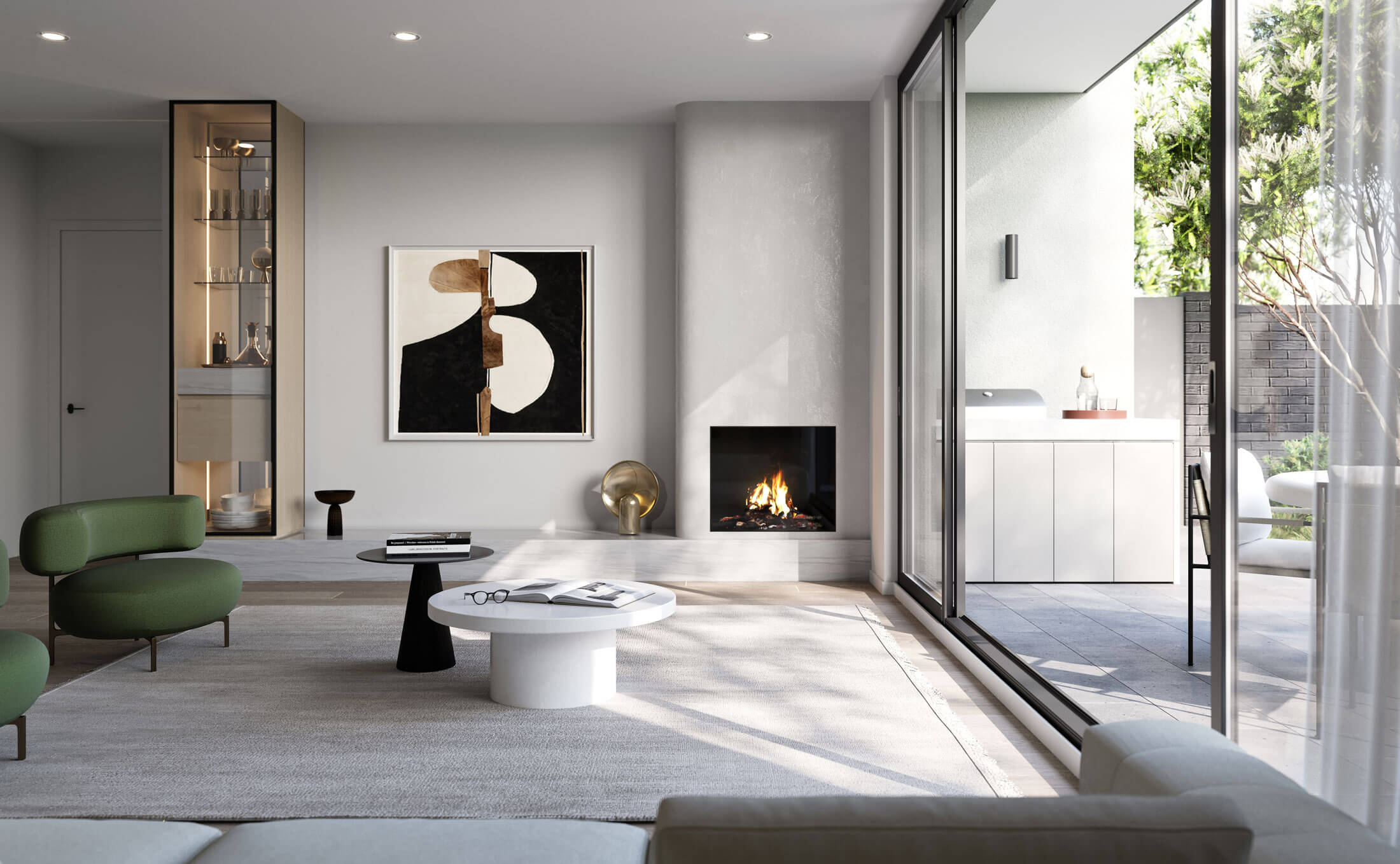
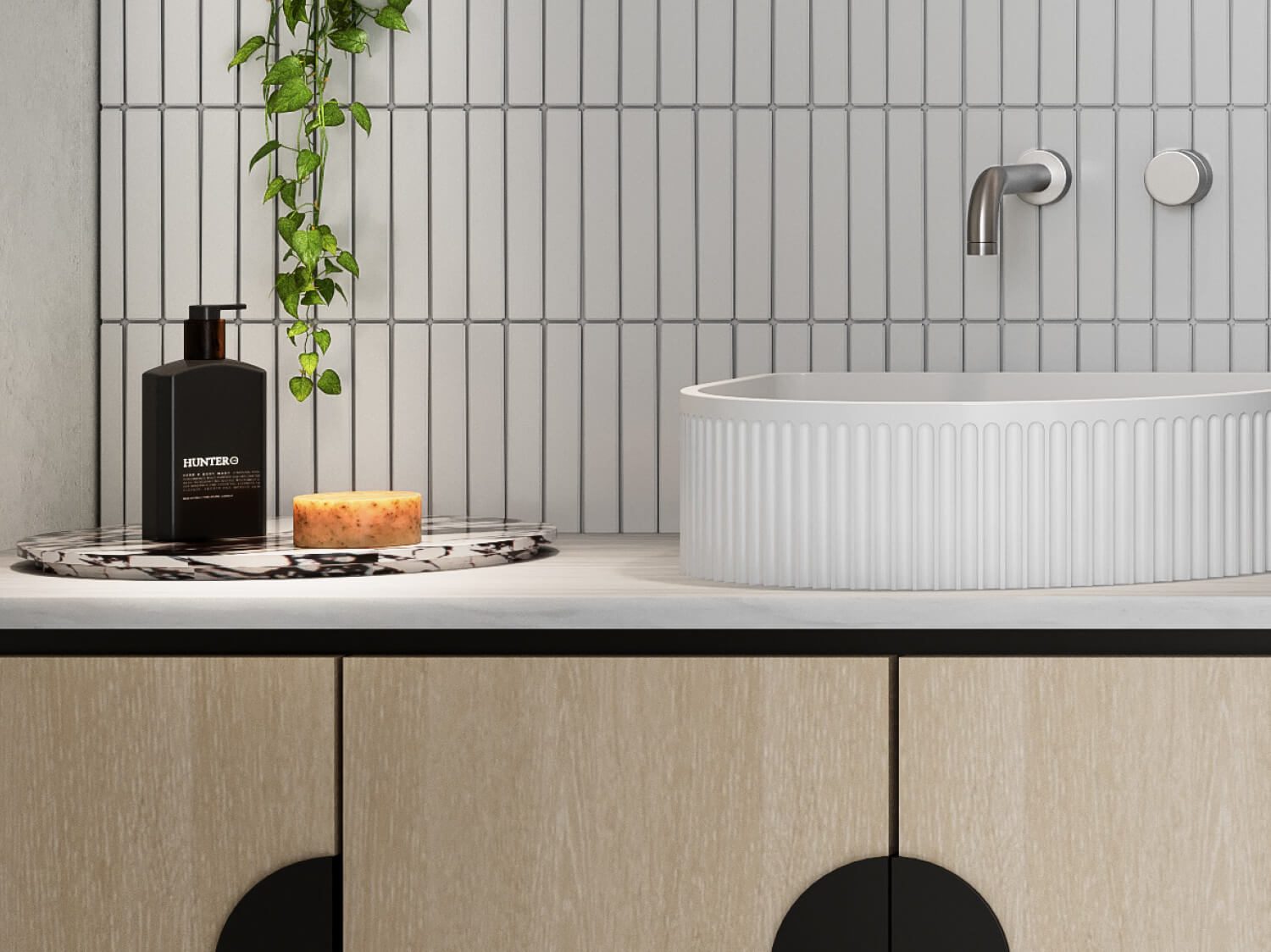
Your luminous
sanctuary awaits.
Curated with the utmost care, the master bedroom exemplifies the beauty of the finer details. Here, a textural and sophisticated palette creates a rich sensory experience and a wonderful sense of retreat. Thoughtful joinery options including large robes and bespoke dressers foster convenience at its most refined.
Continue through to the ensuite, where artfully layered finishes combine with practical storage options. Elegant arched mirrors evoke a sense of grandeur, whilst a walk-in shower and free-standing bathtub invite moments of uninterrupted relaxation.
